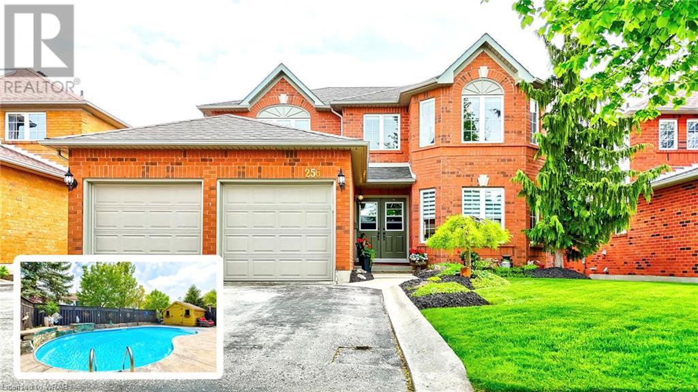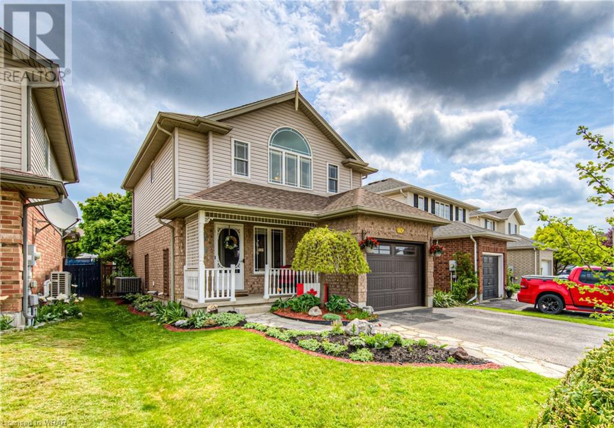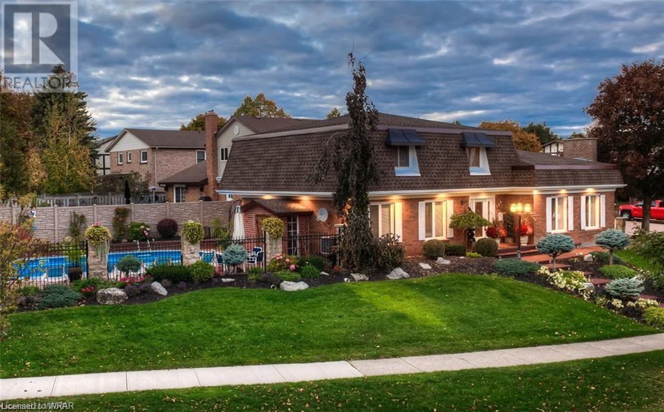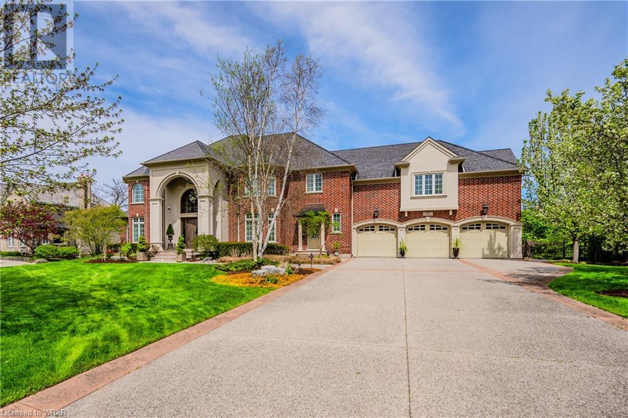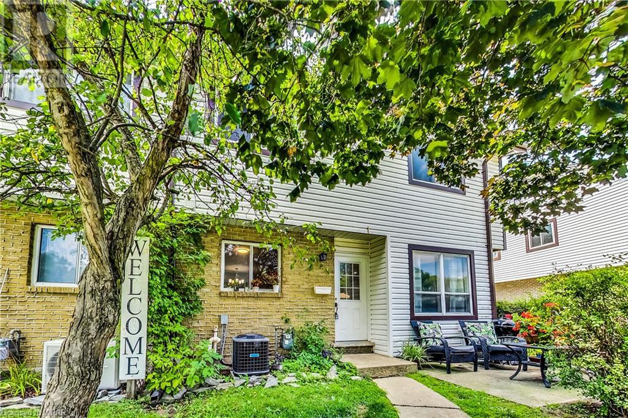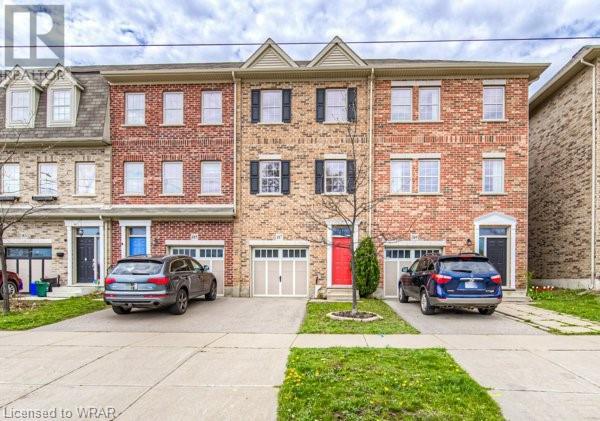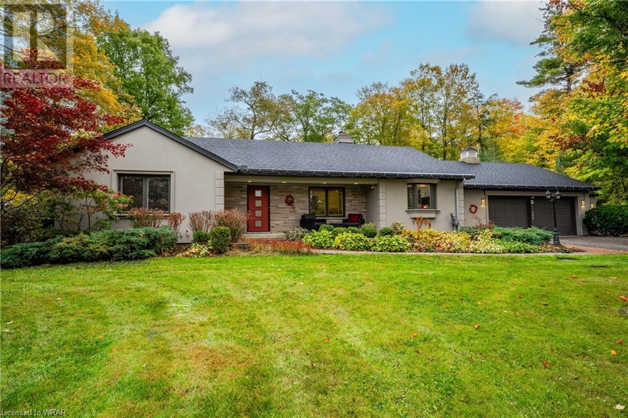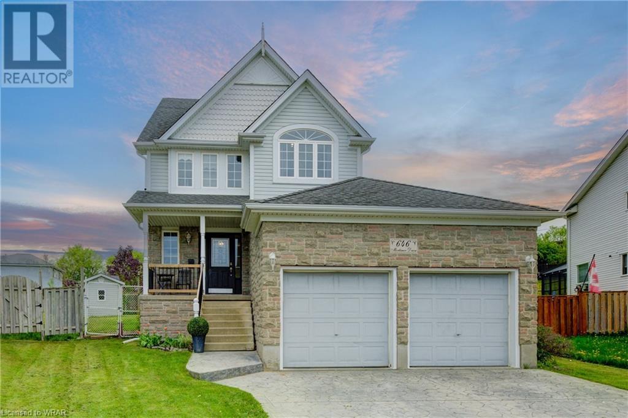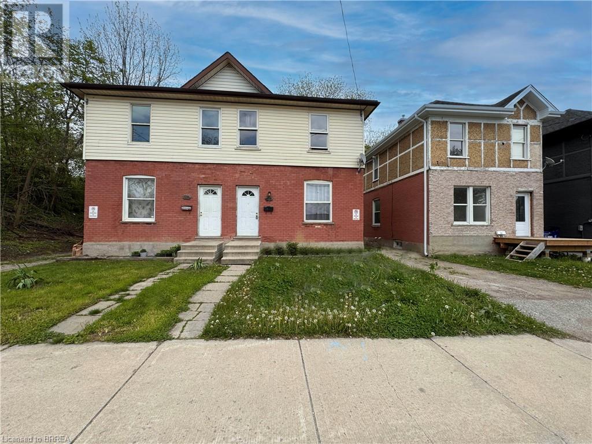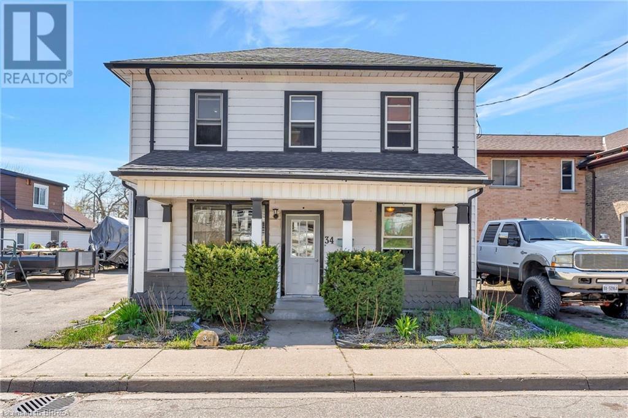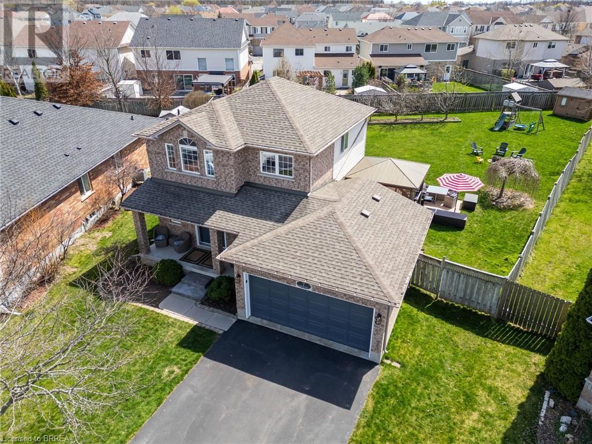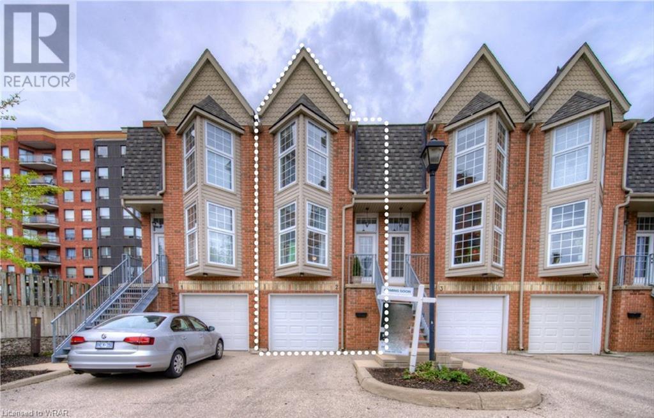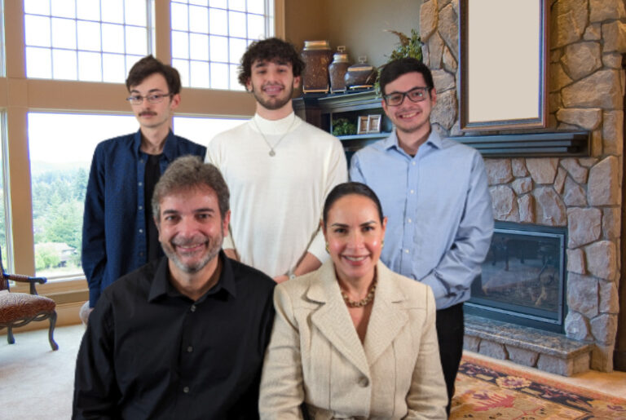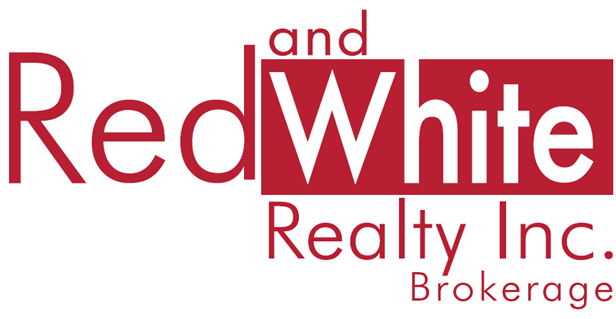Listings
Click “Search/Filter Results” box to display further options. Sign-up for our “Property Alert” program and get notified automatically when a new listing that matches your needs hits the market.
LOADING
256 Granite Hill Road
Cambridge, Ontario
In-Law + Pool: Located in a quiet, sought after North Galt neighbourhood, this gorgeous; executive 2200sqft home is finished top to bottom, features a back yard oasis and shows AAA. The bright, spacious main level boasts a traditional floor plan which includes an updated kitchen with corner pantry, 6 appliances, newer flooring, gas fireplace, 2 pcs bath, updated laundry, custom blinds and a fabulous living/dining room with rustic wood floors and convenient wine/coffee bar area, perfect for entertaining. Upstairs you’ll find a large primary bedroom boasting a walk-in closet and 4 piece en-suite bath. This level also features three additional bedrooms, 4pcs bath and computer nook. Needing space for the in-laws or a mortgage helper? The finished walk-out lower level offers a full kitchen, 3 pcs bath, living room, laundry, office/bedroom, sliders to yard and an additional separate entrance. Enjoy morning coffee or an evening cocktail on the large 2 tier wood deck overlooking the picture perfect landscaped yard with in-ground salt water pool with water fall, pool house, kitchenette with built-in BBQ, extensive concrete and gas fire pit. You won’t have any problems with parking as the spacious drive comfortably fits 3 vehicles in addition to the double garage. Other notables include roof (2013), furnace (2017), A/C (2021), water softener (2024), pool pump (2022) and 10 appliances. Conveniently located just minutes to schools, shopping, parks, scenic nature trails and HWY 401. Pride of ownership in this home is impossible to overlook; as attention to detail is evident at every turn. Be sure to add 256 Granite Hill Road to your “must see” list today... you won’t be disappointed! (id:55496)
Grand West Realty Inc.
172 Whittaker Crescent
Cambridge, Ontario
WELCOME HOME!! THIS METICULOUSLY MAINTAINED & LOVED NORTH GALT HOME IS ONE YOU WON'T WANT TO MISS. WALK IN & BE IMPRESSED!! BRIGHT OPEN LAYOUT WITH SPACIOUS ROOMS. FINSIHED TOP TO BOTTOM & SPOTLESS THROUGHOUT!! RELAX BY THE COZY GAS FIREPLACE IN YOUR GREAT ROOM. ENJOY FAMILY TIME IN YOUR DINETTE AREA WHICH IS OPEN TO THE NEWER UPDATED WHITE KITCHEN WITH AMPLE CUPBOARDS & COUNTER SPACE & A WALKOUT TO THE BACK YARD & PATIO. UPSTAIRS IS THE LARGE PRIMARY BEDROOM WITH 2 PIECE ENSUITE, 2 MORE EXCELLENT SIZE BEDROOMS & THE UPDATED MAIN 4 PIECE BATH. THE LOWER LEVEL IS FINISHED AS WELL WITH RECREATION ROOM, BEDROOM WITH EGRESS WINDOW, LAUNDRY FACILITIES & WORKSHOP AREA ALONG WITH THE UTILITY ROOM. MANY UPDATES WHICH INCLUDE: THE FRONT WINDOWS REPLACED (2015), GAS FURNACE & AC (2018), HOT WATER TANK (2021), & WATER SOFTENER (2023) WHICH ARE ALL OWNED. ALL THE APPLIANCES ARE INCLUDED. FULLY FENCED YARD WITH SHED OUT BACK. AUTOMATIC GARAGE DOOR OPENER & MORE! EASY TO SHOW & QUICK POSSESSION IS POSSIBLE. MAKE THIS HOME YOURS TODAY!! (id:55496)
RE/MAX Twin City Realty Inc.
130 Lower Canada Crescent
Kitchener, Ontario
ABSOLUTELY STUNNING 3 BEDROOM, 4 BATHROOM FAMILY HOME BEAUTIFULLY LOCATED ON A QUIET CRESCENT IN KITCHENER'S DESIRABLE PIONEER PARK!! Perfect for a growing family – you'll have endless summer days and nights in your own private resort! The gorgeous backyard is perfect for pool parties and entertaining with it’s inviting heated in-ground salt swimming pool with custom stamped concrete patio, change house & pump house, amazing landscaping and waterfall. Featuring a custom awning and a beautiful pergola, there is also a exterior wall mount for your TV: Imagine movie night - while floating in your pool! Inside the home you will love the beautiful renovated kitchen featuring stainless steel appliances and induction cooktop. Imagine cozying up in your family room to the warmth of your wood burning fireplace! Then – retire to your opulent oversized primary bedroom suite – complete with superbly luxurious resort style ensuite featuring double jacuzzi tub & a party-sized custom stand up shower. The spacious finished basement features a full bathroom and plenty of space! The home has many recent upgrades including: New rec room carpet (2019), Custom awning/pergola (2022), Upstairs windows (2022) and features a safe and secure WIRED security system (unlike wifi - it cannot be hacked), electrical panel (2019), in-ground sprinkler-irrigation system (2019), engineered hardwood in DR & FR (2019). Walking distance to Pioneer Park Shopping Ctr and your very own Tim Hortons! Hurry - act fast! (id:55496)
Royal LePage Wolle Realty
372 River Oak Place
Waterloo, Ontario
Indulge in luxury at 372 River Oak Place, an architectural masterpiece nestled in River Oak Estates near Kiwanis Park. This custom-built home on a 1/2 acre lot boasts 6 bedrooms, 6+2 bathrooms, and 9000 sq ft of living space. As you enter, the CENTER HALL STAIRCASE flanked on one side by the living room/study featuring a gas fireplace w/custom wood book shelving cabinetry & crown molding abound. The formal dining room is set on the other side through a custom archway and DECORATIVE COLUMN PILLARS. The CHEF-INSPIRED KITCHEN is where you can unleash your culinary prowess in the bespoke CHERRY CUPBOARDS WITH WHITE MAHOGANY ACCENTS built by Chervin Furniture and Design, granite countertops, state-of-the-art Dacor wall oven & 6 burner gas stove, Sub Zero 2 drawer vegetable fridge, combo convection oven & microwave & sub zero fridge/freezer, 2 drawer Fisher Paykel dishwasher & CENTER ISLAND. The family room is adorned with exquisite custom cherry cabinetry and a commanding gas fireplace, crowned with a decorative mantle. The secluded main floor den/office area exudes sophistication and functionality, making it the quintessential sanctuary for achieving your goals. An in-home elevator offers convenience, leading to the upper floor where luxury reigns supreme. The primary bedroom is a sanctuary of opulence with a gas fireplace, dressing room, and lavish ensuite bathroom. Five additional bedrooms offer comfort and style, with ensuite and Jack n’ Jill bathrooms. The PROFESSIONALLY FINISHED LOWER LEVEL adorns a wellness room, games room, family sized entertainment rec room w/custom bar and topping it off is the wine cellar room. This floor also includes a large space for a workshop or living quarters with a 2pc bathroom and access to the elevator. DIVE INTO RELAXATION by the INVITING WATERS OF THE INGROUND POOL & SPA AREA WITH JETS. This home is intricately crafted, with every finish and feature thoughtfully curated to create an ambiance of exclusive sophistication. (id:55496)
Royal LePage Wolle Realty
375 Pioneer Drive Unit# 1
Kitchener, Ontario
LOCATION, LOCATION, LOCATION! This is a Great 2 storey townhome with quick access to many amenities!!! Carpet-free end unit with separate entrance to the basement. Great opportunity for First-Time Home Buyers or Investors. The main floor has a generous sized living room and eat-in kitchen, both are well lit with natural light. The 2nd floor features 3 nicely sized bedrooms and a 4pc bath. The basement offers a large rec-room and a spacious 3pc bath, with a separate entrance which can be easily used as a 4th bedroom or separate apartment! This property is on a bus route and close to Conestoga College. Within walking distance to shopping, library, school, Community Centre and beautiful trails in Homer Watson Park. It is ideal for commuters as well with about a 3 minute drive to the 401 at Homer Watson Blvd. The complex shares an outdoor, in-ground pool for summer enjoyment. 1 parking space (#73) included, also this end unit is ideally located fronting Pioneer Drive with plenty of street parking spaces for your convenience. (This unit is gas heated, and AC was installed in 2020). (id:55496)
Peak Realty Ltd.
187 St Leger Street
Kitchener, Ontario
OPEN HOUSE SAT MAY 18 - 2-4 PM, Welcome to this beautiful 3 bedroom Freehold town home with no condo or common element fees and quick access to highway 7 and the 401, this modern townhome comes with a double car tandem garage with convenient entry to main entrance area. This is a luxurious townhome located in Victoria Commons offering a main floor with 9 foot ceilings that is a completely open concept design with hardwood flooring, this space includes a spacious living and dining room perfect for hosting gatherings or enjoying quiet evenings at home, a modern kitchen with granite countertops, high-end stainless steel appliances including a gas stove, fridge and dishwasher, a 2 piece powder room completes the main floor living area, the sliding doors off the dining area leads to a good sized deck ideal for barbeques or outdoor entertaining, the main living area and upstairs bedrooms are carpet free, the upper floor contains a spacious primary bedroom featuring double closets along with a private 4Pc ensuite including a soaker tub. The additional 2 Bedrooms also have spacious closets & access to another 4pc bath which includes shower/tub combo, the lower level offers additional storage space, the double tandem garage is great for extra storage space, Close to all the amenities - Centre in the Square, GO Train, VIA Rail, Google, School of Pharmacy, loads of restaurants and downtown. This is a great home for young professionals or families, book your showing today (id:55496)
RE/MAX Twin City Realty Inc.
390 Pinnacle Drive
Kitchener, Ontario
Where private living meets city convenience, this EXPANSIVE bungalow sits on nearly 2 ACRES of beautifully treed grounds and backs onto 23 ACRES of natural area, acting as an extension of your SERENE like setting. Offering 3+2 beds, over 3,500 square feet of living space including SUN ROOM with panoramic forest views and WALK-OUT basement with KITCHENETTE and SEPARATE ENTRANCE, perfect for MULTIGENERATIONAL living or RENTAL potential given proximity to 401, CONESTOGA COLLEGE and neighbourhood amenities like plazas, schools, restaurants and trails. The fully RENOVATED main floor features defined principal rooms that flood in natural light while drawing TREE LINED VIEWS from the oversized windows. This level centers around a large living room with stone surround gas fireplace. Adjacent, you will find a MODERN KITCHEN with quartz counters and stainless-steel appliances. The adjoining dining room with walk-in pantry opens up to an impressive FOUR-SEASON sunroom that offers access to deck and BLISSFUL VIEWS of the surrounding yard. Positioned on the opposite end of the living room are 3 spacious beds including a primary with oversized closets and a LUXURIOUS 4pc bath with double vanities, glass walk-in shower and IN-FLOOR HEATING! The lower level presents as a VERSATILE space with potential for RENTAL INCOME or IN-LAW SUITE. With a rec-room, fully equipped kitchenette, 2 beds and 4pc bath, there is flexibility for a VARIETY of LIVING ARRANGEMENTS. Indulge in the tranquility of this ENCHANTING property, where mornings begin with coffee on the deck and evenings unwind with CAMPFIRES by the flagstone pit. Surrounded by sprawling gardens and a LUSH MATURE FOREST while conveniently located within WALKING DISTANCE to amenities, this home offers a PEACEFUL RETREAT. The NEAR-ACRE LAND adjacent to the house awaits your creativity for outdoor enjoyment. Secluded yet accessible, this TURNKEY opportunity invites you to embrace a lifestyle of serenity and endless potential! (id:55496)
RE/MAX Twin City Realty Inc.
646 Mortimer Drive
Cambridge, Ontario
Introducing 646 Mortimer Drive, a spacious home designed to accommodate your growing family. Boasting 2123 sq ft above grade including a large 3rd floor loft, plus a fully finished basement featuring a family room, extra bedroom, and bathroom. With a total of 5 bedrooms, there's plenty of space for everyone. Beyond the interior, revel in the expansive pie shaped backyard, one of the largest and most useable lots in the neighborhood. An ideal setting for family gatherings or children's playtime within the fully fenced yard. The double car garage, 50 year shingles and ample space both inside and out make this a must see home. Situated for convenience, enjoy easy commuting with nearby 401 access, proximity to schools, Studiman and Riverside Parks, and shopping. Discover the perfect blend of space, comfort, and convenience — the perfect place to call home. (id:55496)
Peak Realty Ltd.
283 Murray Street
Brantford, Ontario
This wonderful 3 bedroom 2 bath home located in the center of town is perfect for your family. With large principal rooms and high ceilings this home feels much bigger then it appears. This property is Vacant and move in ready. The price is the price, no waiting for bidding wars here. (id:55496)
Real Broker Ontario Ltd
34 Lawrence Street
Brantford, Ontario
This large, century, family home offers so much potential to first time buyers or investors. Located in the north end close to the hospital, library, highways (24 and 403), shopping and schools, it features 3 good sized bedrooms, 2 full baths and a traditional floor plan. The separate dining room could be converted into a 4th bedroom making it an ideal student residence. The big backyard is fully fenced for the kids and dogs to run free. Enjoy your morning coffee or late night chats on the covered front porch this summer. With a little TLC and your Pinterest board, it won't take much to make this classic home shine! (id:55496)
Century 21 Heritage House Ltd
7 Moffat Court
Brantford, Ontario
Welcome to your dream home in the highly sought-after Empire community of West Brant! Nestled at the end of a tranquil cul-de-sac, this corner lot 2-story residence boasts everything you've been searching for. Step inside to discover an inviting main floor that exudes warmth and comfort. With convenient main floor laundry, the spacious layout features 3 bedrooms and 4 bathrooms, providing ample space for your family's needs. Prepare to be impressed by the expansive primary bedroom, complete with an ensuite bathroom and a generous walk-in closet, offering a private sanctuary for relaxation. Entertainment awaits in the finished basement, where a large rec room with gas fireplace provides the perfect space for gatherings, leisure activities or for a private guest suite. Venture outside to your own personal oasis, where the massive backyard beckons with a new deck installed in 2021, ideal for hosting summer BBQs. Take refuge under the charming gazebo and a children's play set, fragrant fruit trees including pears, cherries, plums and apples. Plus, a convenient shed offers ample storage for all your outdoor essentials. Located in the heart of West Brant, this home offers the ultimate blend of tranquility and convenience. Enjoy the peace and quiet of a family-friendly neighborhood while still being within walking distance to elementary and high schools, ensuring a seamless lifestyle for you and your loved ones. Don't miss your chance to make this exceptional property your own. Schedule a viewing today and discover the endless possibilities awaiting you in this remarkable home! (id:55496)
RE/MAX Twin City Realty Inc
28 Mansion Street Unit# 2
Kitchener, Ontario
Prepare to be captivated by this immaculate townhome loft condo. Carefully renovated with meticulous attention to detail, this residence exudes charm and sophistication at every turn. As you step inside, the stunning chevron flooring immediately creates a sense of spaciousness that flows seamlessly throughout the main and first floors. The open floor plan effortlessly connects the kitchen, powder room, dining area, and living space, creating a bright and airy ambiance.The kitchen is a modern marvel, boasting beautiful newer appliances and a pantry. The living room is bathed in natural light streaming through magnificent double-height windows. Step out onto the private deck and backyard area, perfect for tranquil evenings. Downstairs, the recreation room features a cozy gas fireplace, doubling as a spare room for overnight guests. Upstairs, the primary suite awaits with its spacious layout, walk-in closet, and in-suite laundry. The indulgent 4-piece ensuite bathroom overlooks lush greenery, promising a haven of relaxation. Don't miss out on the opportunity to own this truly remarkable townhome in the heart of downtown. Located right beside the Center in the Square and the library, with easy access to restaurants and shopping. This home comes with 2 parking spaces, including one in the garage, as well as a basement for additional storage. Reach out to schedule your showing today! (id:55496)
Chestnut Park Realty Southwestern Ontario Limited
Chestnut Park Realty Southwestern Ontario Ltd.

